Copyright © 2025 Drive Financial. All rights reserved.
Clipper by Coachmen RV
Explore Clipper travel trailers. We offer the 3K, 4K and 5K Series. Dozens of styles to match your adventure!
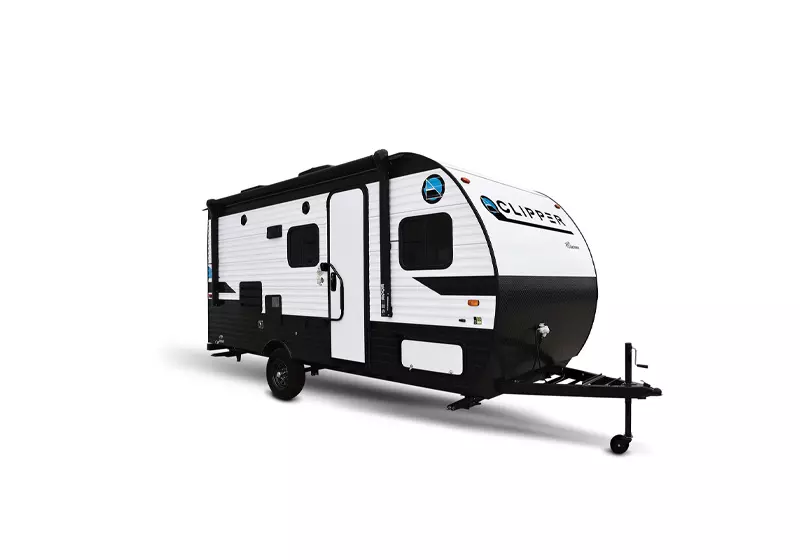
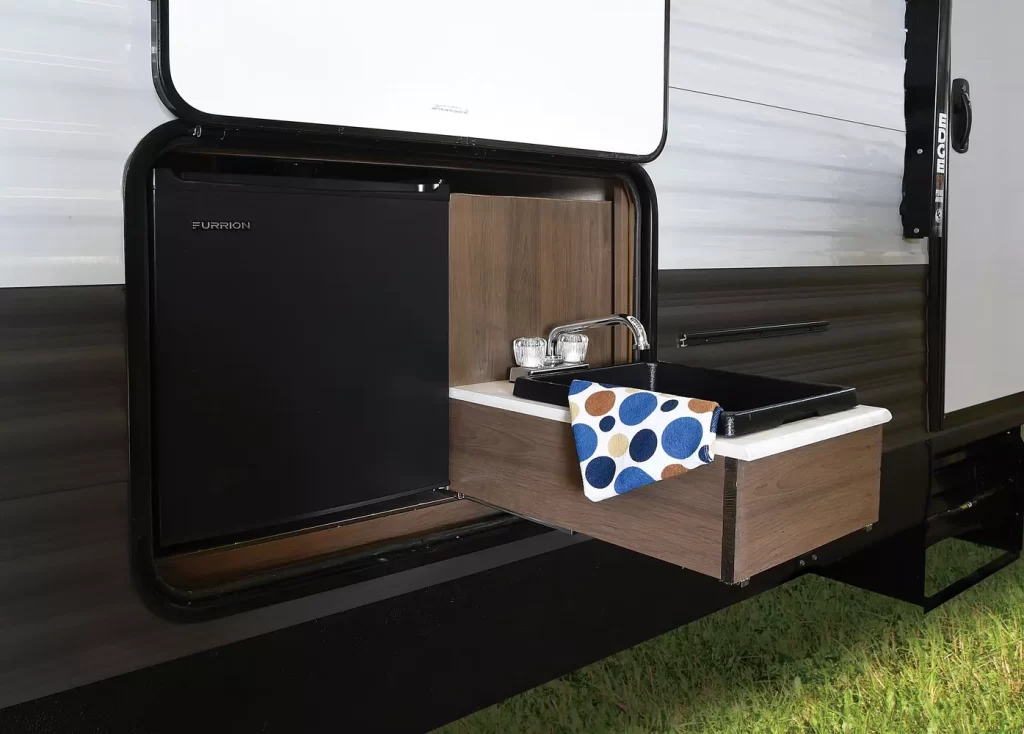
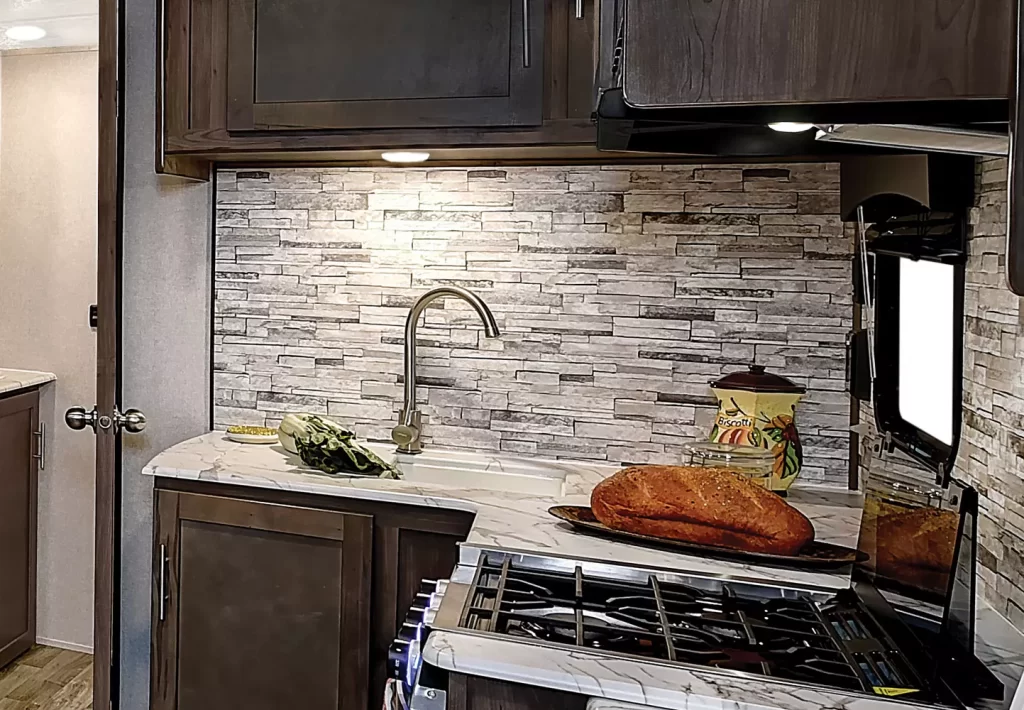
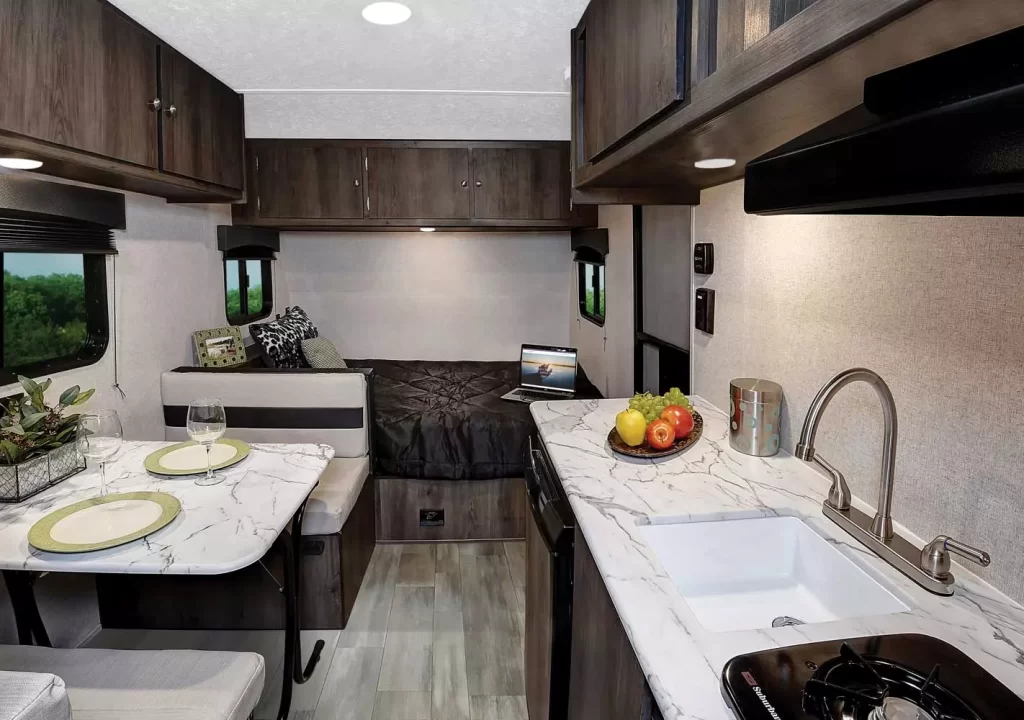
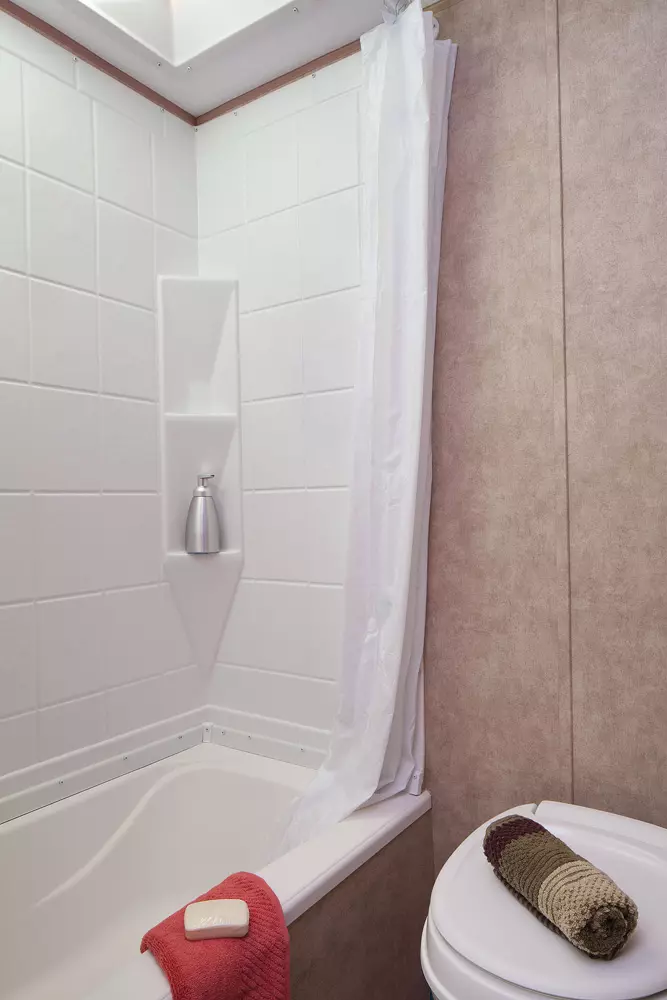
#CampEasy
More than 58 years of proud history… Providing adventure, freedom, flexibility, reliability, safety & security. Coachmen… It’s a brand you can trust. Coachmen RV, a division of Forest River, Inc., is headquartered in Middlebury, Indiana, with our primary manufacturing facilities on nearly 220 acres with over 23 acres under roof.
3K Series
5 single axle floorplans all under 3000lbs. These floorplans consist of 3 non-bunk options and 2 bunk models. Each trailer is 7’- wide and are SUV, mini-van, and small truck towable.
4K Series
6 single axle floorplans all under 4000lbs. These 6 floorplans are part of our exclusivity series. The floorplans are unique to our brand only – hence exclusive for you! These floorplans options give campers upgraded amenities, open-space floorplan concepts, and our unique 3-in-1 “space-saver” front-end layout. Unlike the conventional murphy-bed feature, our “wall-bed” / dinette configuration is known as a space-creator by offering a family room, living room and bedroom configuration all in a single 5’x8’ area (37 square feet of space). All bunks models feature upgraded double-over-double bunks. All trailers have a large refrigerator option and quick-connect gas lines standard for outside kitchen upgrades. All trailers come with two interior sinks.
5K Series
The 5K and 6K Series of tandems axles are built for our loyal followers who want to stay with the brand but have outgrown our single axles. The 5K SERIES are 8’ wide and sub 5000lbs. And the 6K SERIES are also 8’-wide and around 6000lbs. They consist of rear-living couples’ coaches and special bunk layouts (east-to-west configuration). These floorplans are mostly offered by dealers who carry our full trailer lineup.
3K Series Models
2025 Clipper Travel Trailers Floorplans
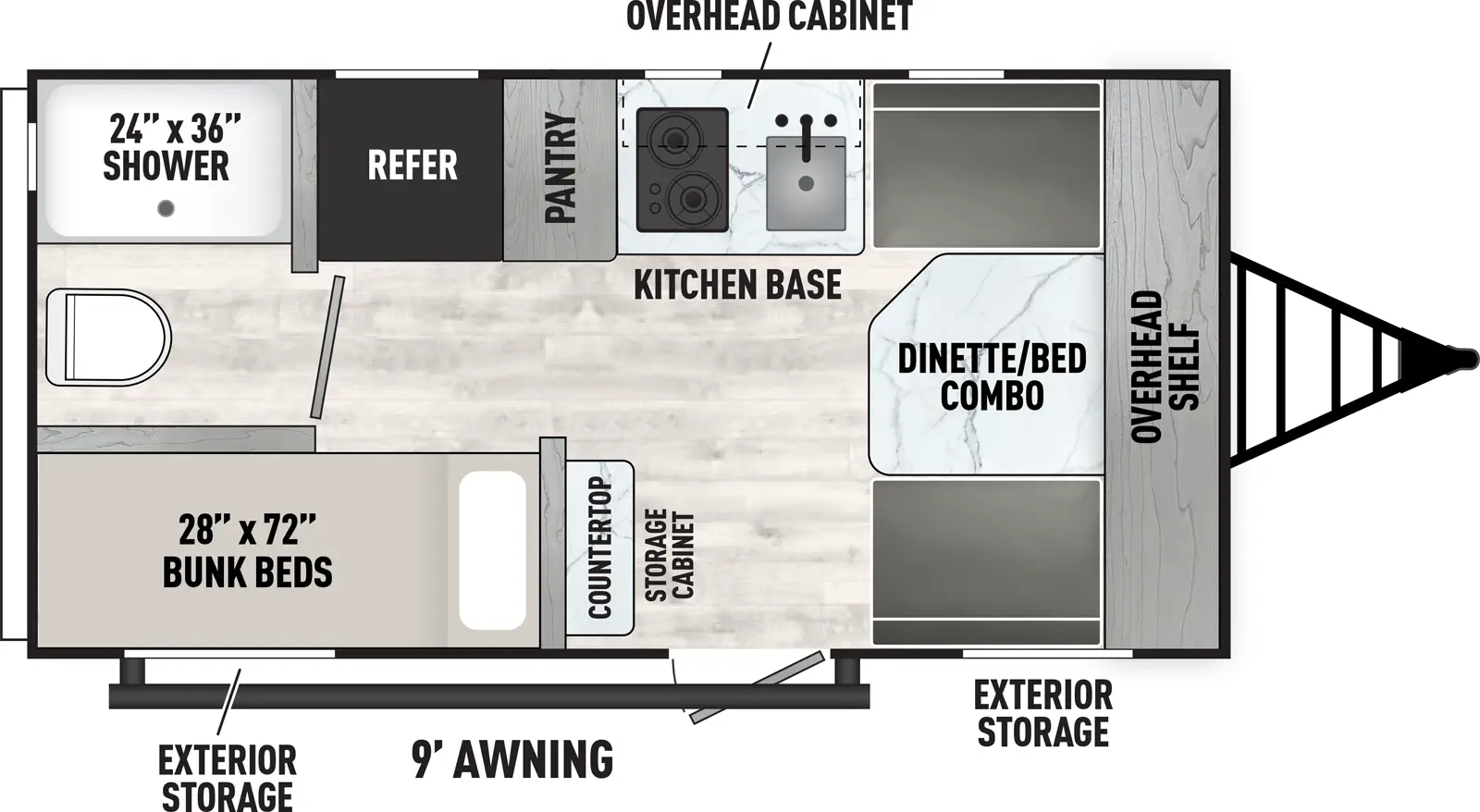
15CBH
The 15CBH is the smallest conventional bunk model offering in the 3K Series lineup weighing only 2559 pounds. This camper is built for small families who own a mini-van, jeep or any tow-capacity vehicle that can only pull 3000 lb.
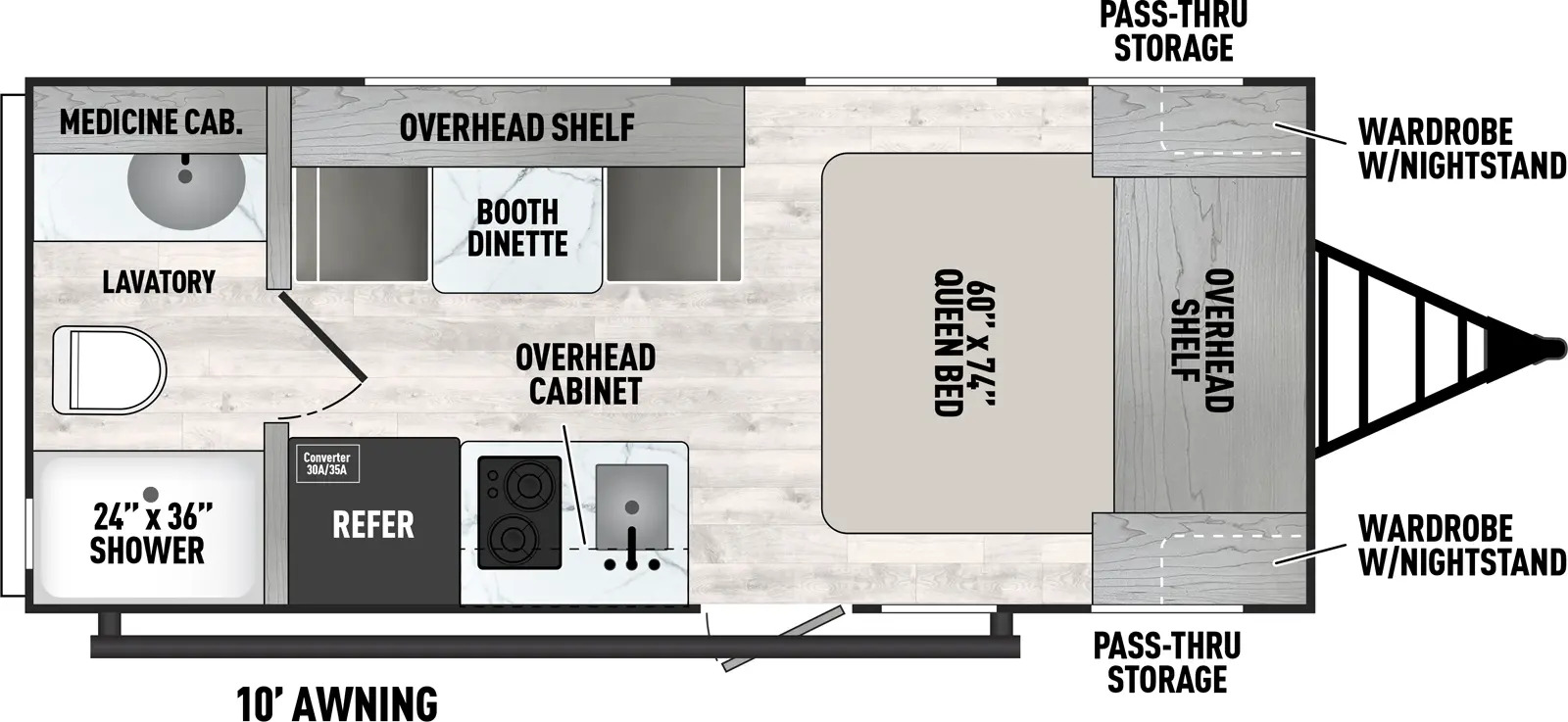
17CFQ
The most popular 3K Series couples coach in our product lineup, the 17CFQ comes with a north/south walk-around bed with both side and over-head storage, 2-seat dinette (that converts into a bed), and a full-width rear bathroom. This camper is perfect for a couple looking for the most functional and spacious under 3000 lb trailer on the market.
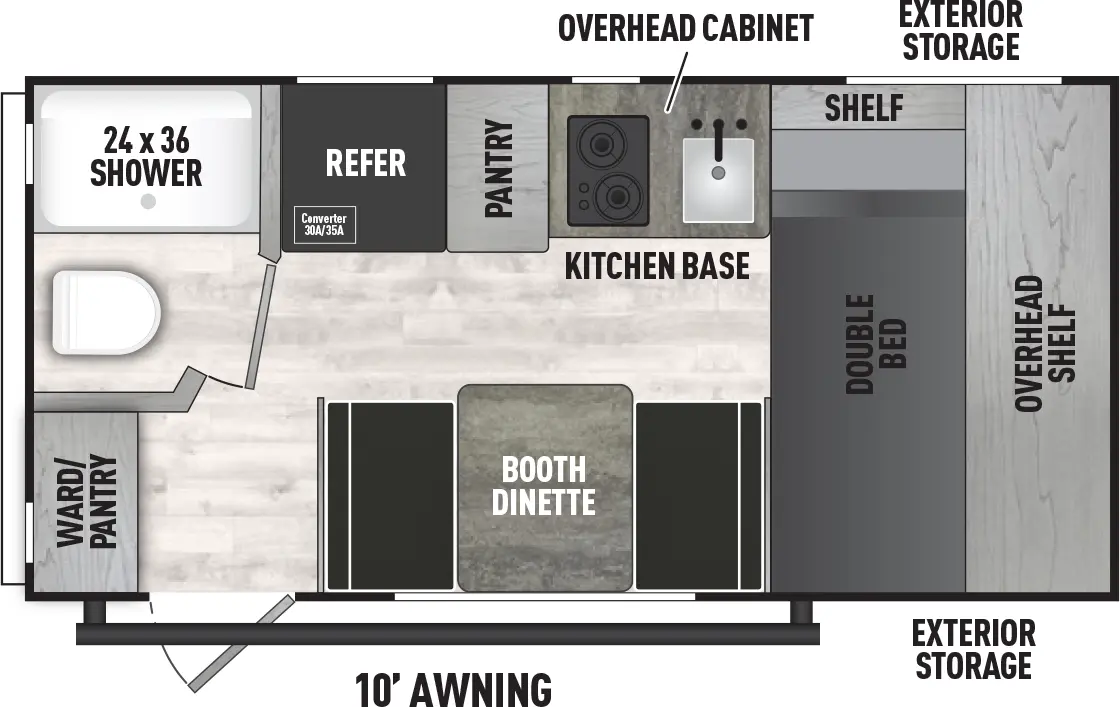
16CFB
The 16CFB is the oldest floorplan offering in the 3K Series. Complete with a corner bath, rear storage, pantry, dinette (that converts into bed), and east/west front bed with jumbo pass-through storage.
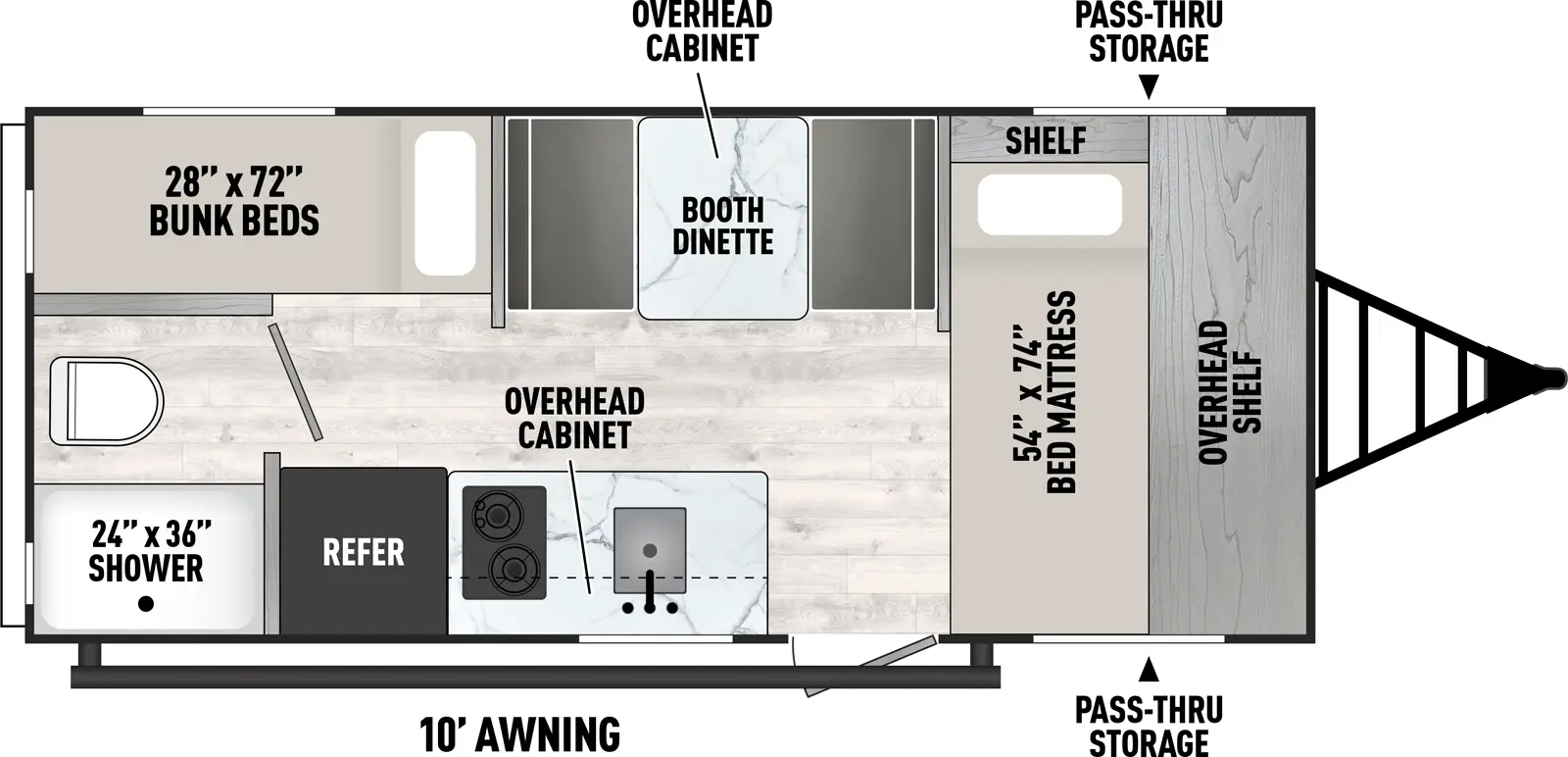
17CBH
The most-popular and top-selling single axle bunk model floorplan in the industry. Our commitment to all end-users is that we will always build this sub-3000 lb trailer with a dinette (and not a couch or bench seat – which prevents trailer pass through and a functional eating area for kids), a furnace, and a roof-mount A/C unit.
4K Series Models
2025 Clipper Travel Trailers Floorplans
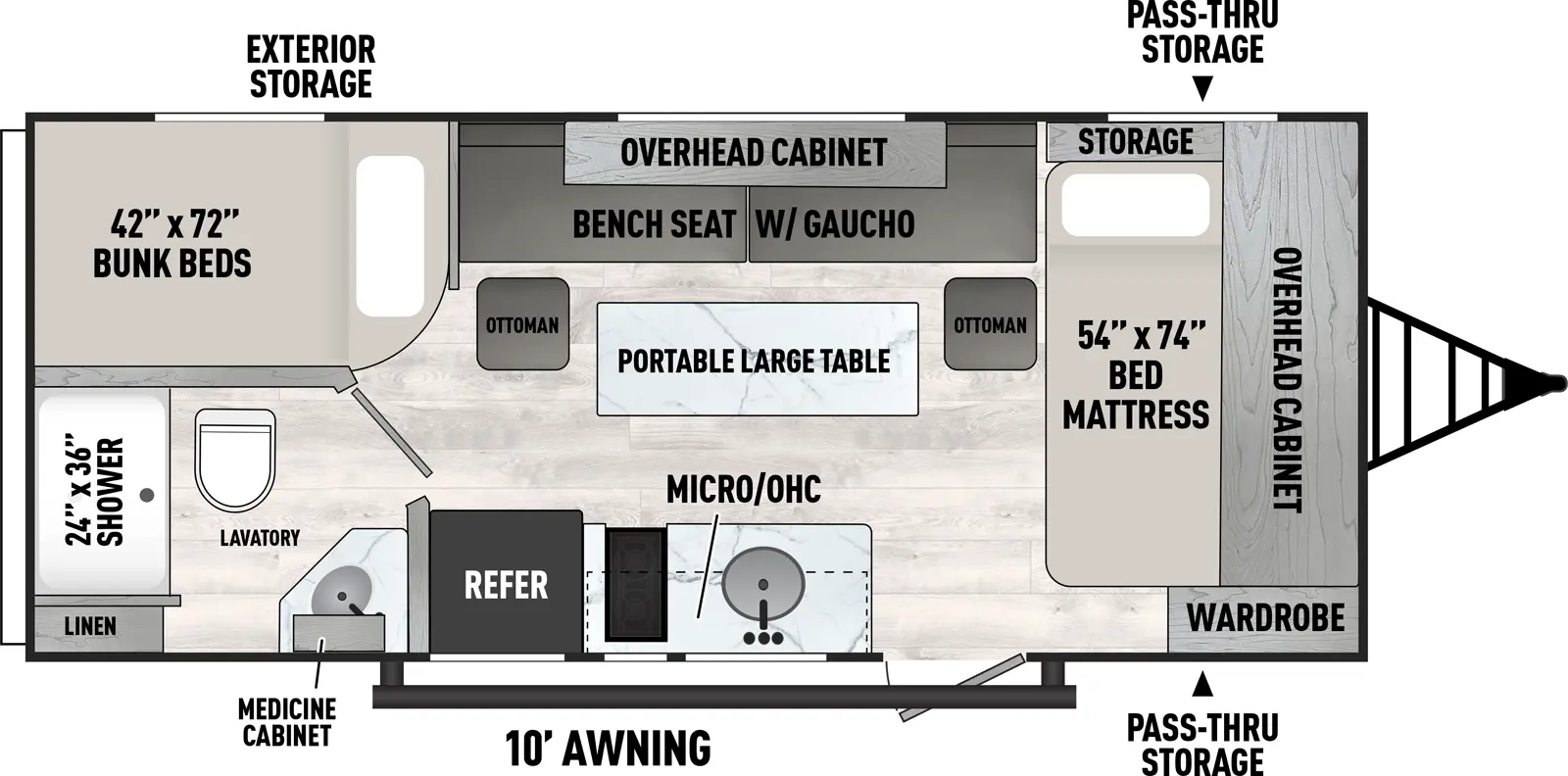
18BH
New floorplan for 2025!
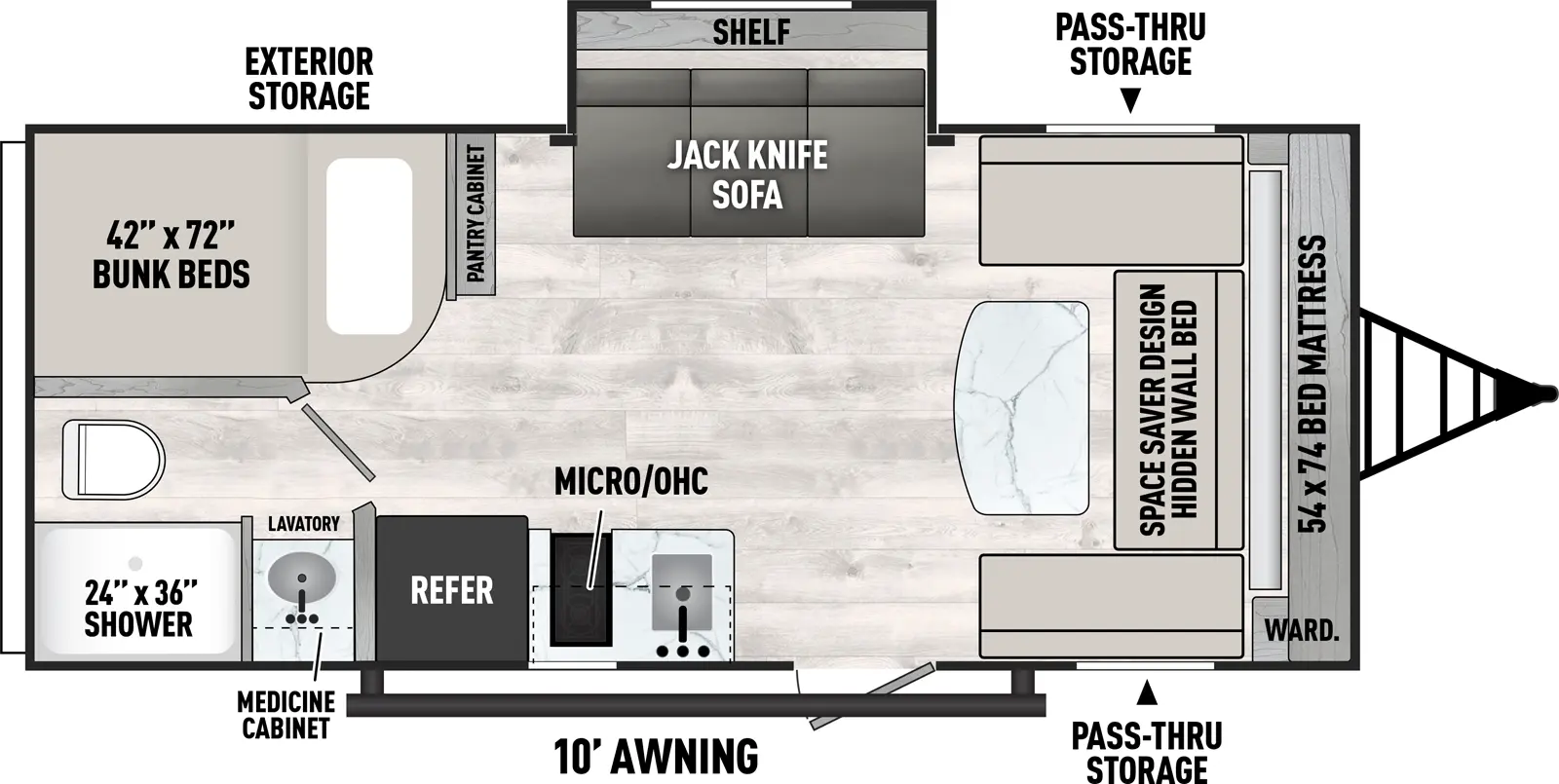
18DBS
This 18DBS is part of our open-space concept floorplan lineup in the 4K SERIES. It features our unique 3-in-1 “space saver” front-end layout offering a family room, living room and bedroom configuration all in a 5’x8’ area.
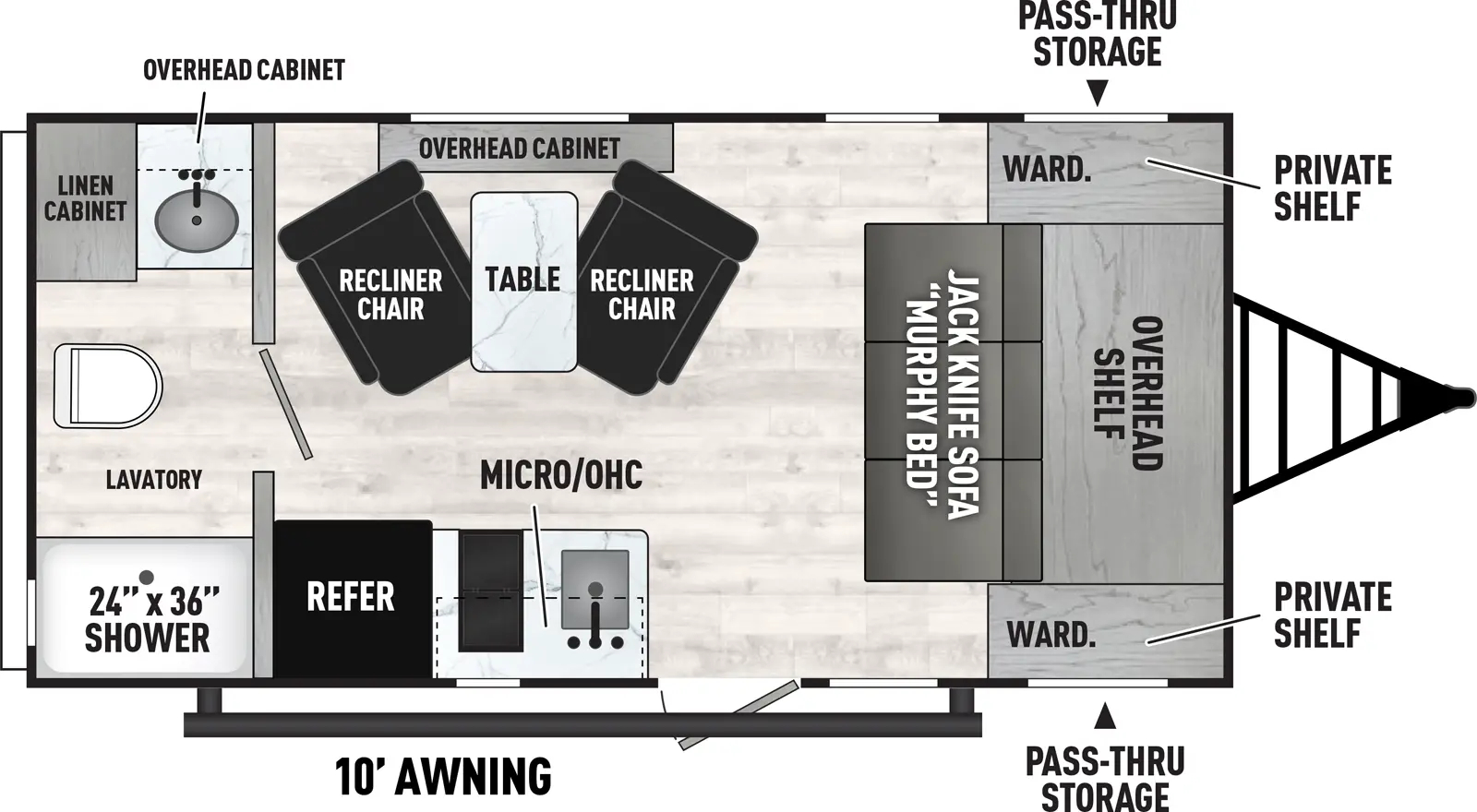
18FQ
This 18FQ is the first single axle conventional travel trailer to feature a 3-person jack-knife sofa, 2 euro-recliner swivel chairs, 2 separate table locations, a full trailer-width bathroom, and a north/south walk-around murphy bed with hidden corner storage… all in a single axle travel trailer.
5K Series Models
2025 Clipper Travel Trailers Floorplans
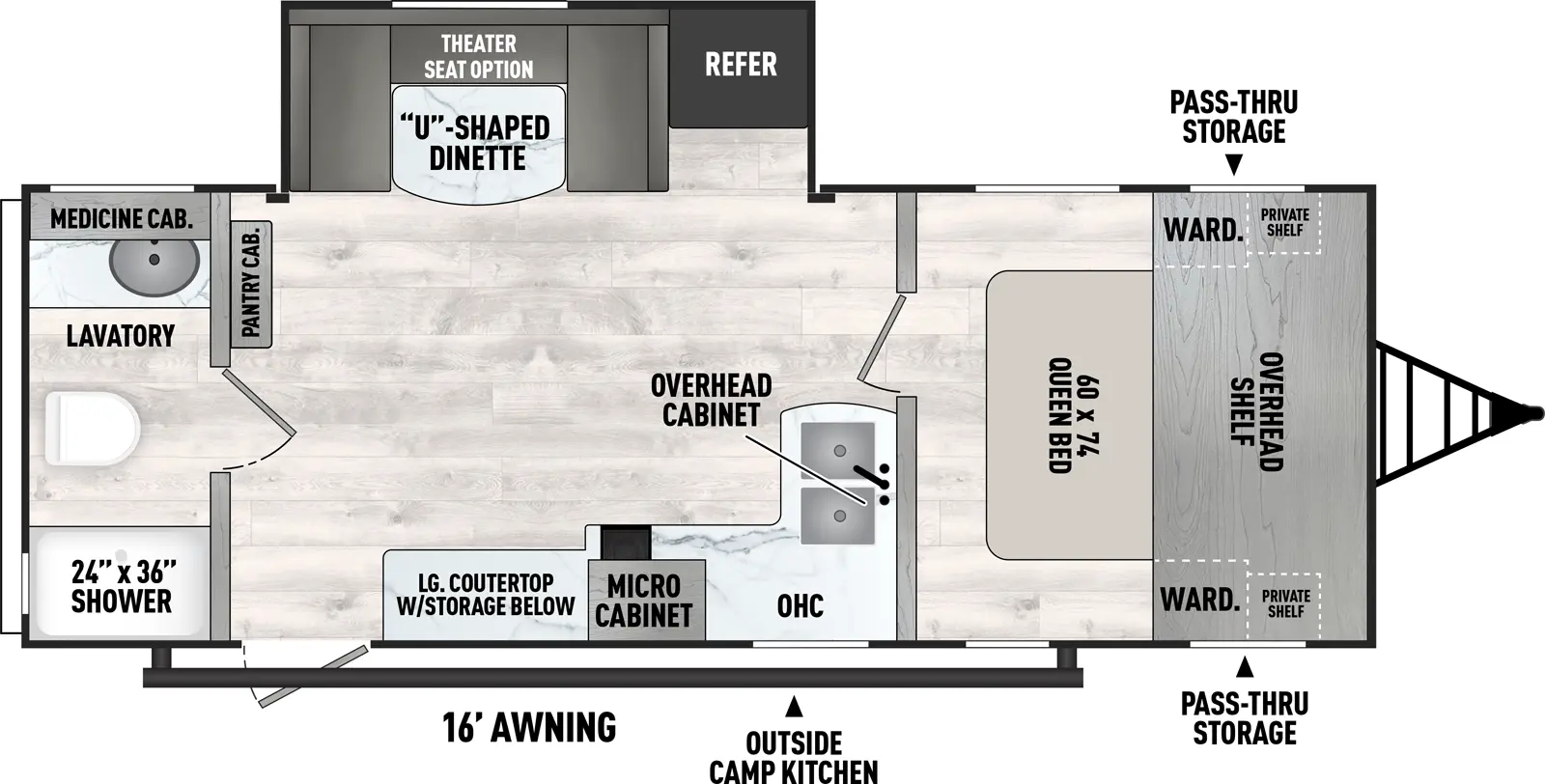
251RBS
This is new floorplan for us. The 251RBS features an open-space concept rear living with full-width bathroom and a private front-end bedroom. The non-camping side features a u-dinette (with an option for two recliners) plus an extra-large 11 cu. ft. refer across from the entertainment center and kitchen. The front bedroom comes with a walk-around RV queen bed and hidden storage.
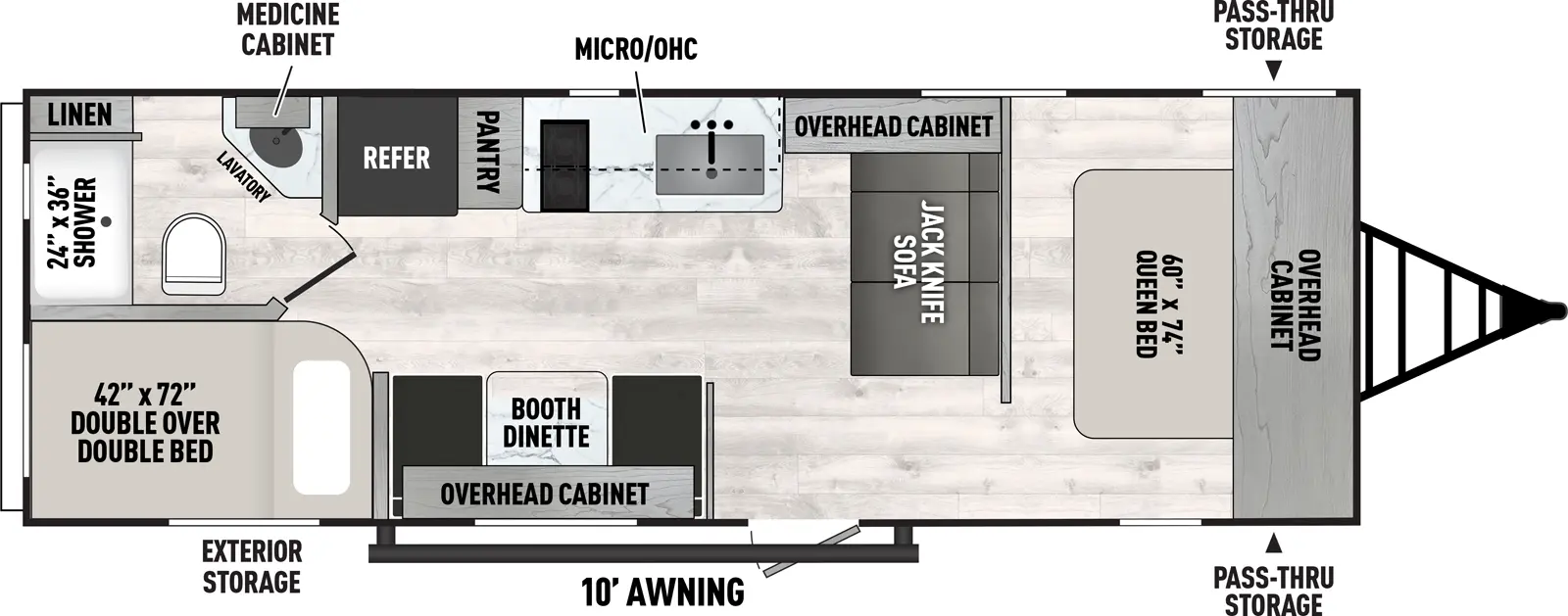
26BH
This is a relaunch of the industry’s top selling non-slide bunk house floorplan. The 26BH features an open-space concept. It features double-over-double bunks, full pantry, large bathroom with added storage and an interior bathroom sink, 4-person dinette, prepped for an outside kitchen, and a jack-knife sofa with side-overhead cabinets. This trailer is built for a family with more than two kids that wants more interior living space and comfort.
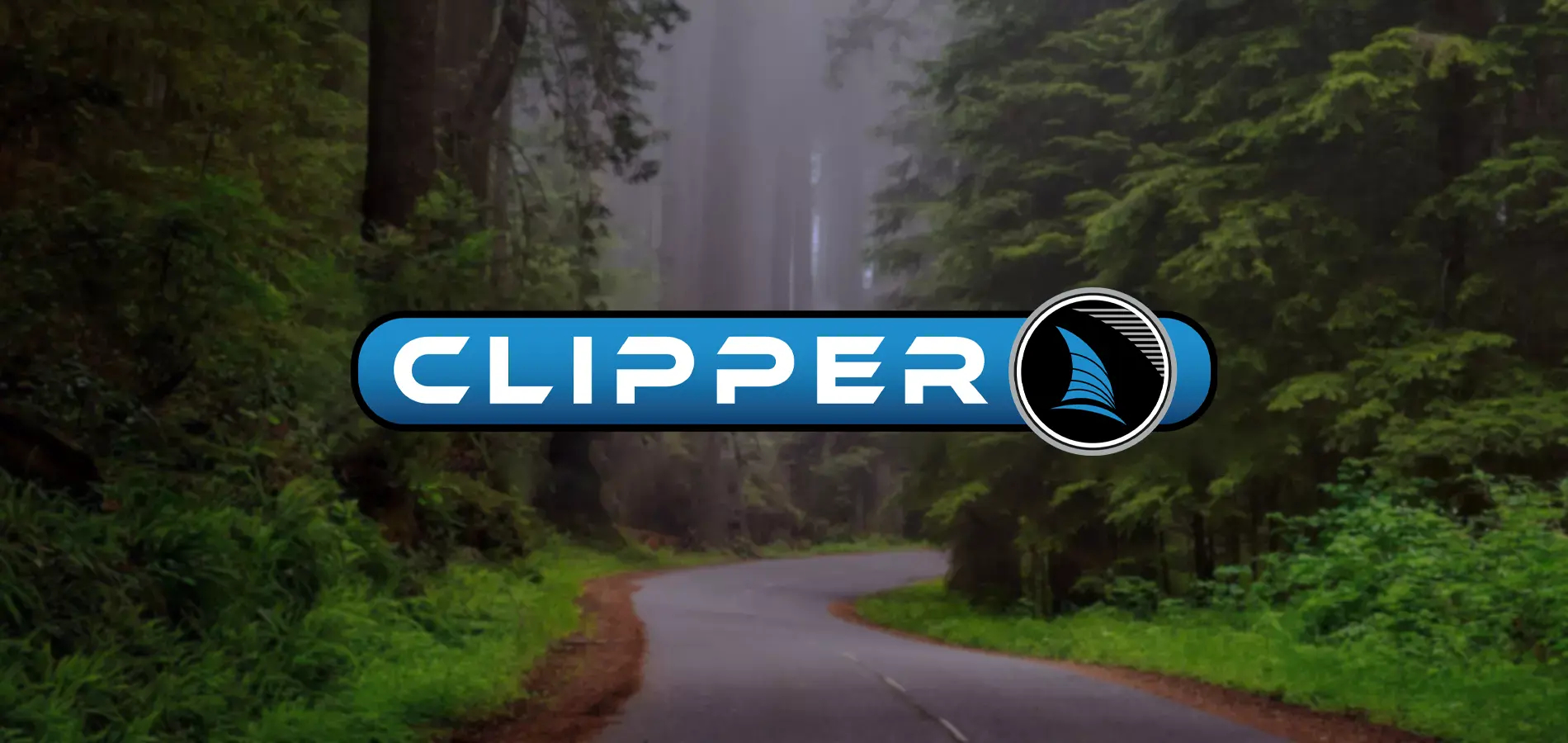
Auto • Powersports • RV • Marine

